Take a book, a cup of coffee, Rubik's cube dream 250 flat aerobic coffee bar design!
Take a book, taste a cup of coffee, or whisper with a loved one or best friend, or have a close contact with the plan, in this Rubik's cube world, you melt in me, I release O2 for you; let everything go back to the original beauty, including yourself, and that original dream. This case is a coffee bar, bringing O2 is her highlight. The log color of youth is matched with the green plant that grows quietly, simple and true. Designers hope to create a natural oxygen bar that can not only enjoy delicious coffee, but also breathe fresh air.
Project name: Hong Coffee Design
Project location: Zhuozhou, Hebei
Project area: 250 square meters
Nature of the project: dining space
Design organization: Sunda Architects (PENDA)
Design team: Chris Precht, Sun Dayong
Photography: the Summer Solstice
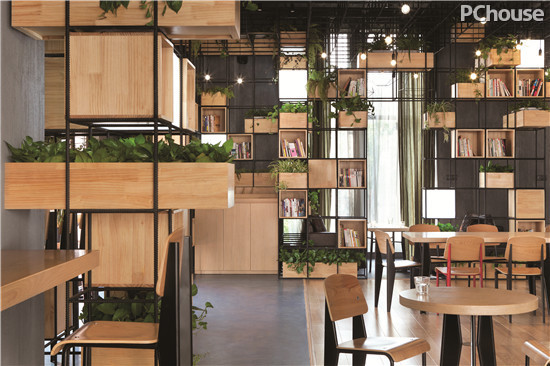
Hong Coffee
Brief introduction of design organization
Trent was founded in 2012 by founders Chris Pu and Sun Dayong. Panda specializes in architecture and design and creativity. As a young firm, Panda is always actively thinking about the depth and breadth of design, looking for innovative solutions to current social, urban and environmental problems. Trent is particularly interested in rough materials and natural flavor, but it is not exclusive or limited to any method, including digital technology, artistic means and traditional craftsmanship. By looking for inspiration from nature, using the understanding of art to give charming charm to the buildings designed by Chengda, and at the same time narrowing the distance between buildings and users through thinking about regionality.
Brief introduction of designer
Chris Precht
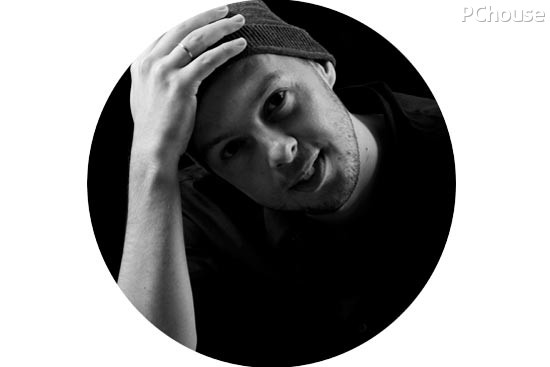
Designer Chris Precht
Chris independently founded the Prechteck design brand in 2010 and co-founded Penda Design Studio with partner Sun Dayong in 2012. Chris has won numerous international design awards in architecture and design, including the first prize in the Isover skyscraper competition, the first prize in the Manhattan High-rise Conceptual Design Competition and the first prize in the Tile-Award 2013 competition. His design works have been paid attention to by a number of international famous architecture and design magazines, including Frame, Mark, Dezeen and Archdaily, and have been selected as one of the most noteworthy architects in 2013. Chris graduated from Innsbruck, Austria, and worked as an experimental architecture teaching assistant at Patrik Schumacher (partner of Zaha firm) at school. He graduated with a master's degree in architecture from Vienna University of Science and Technology in 2013. Chris's works participated in the 2010 Venice Architecture Biennale, 2011 in Salzburg's "Architectural emotion" International Exchange Exhibition, and Innsbruck's "Best of 2009" excellent student works exhibition.
Sun Dayong
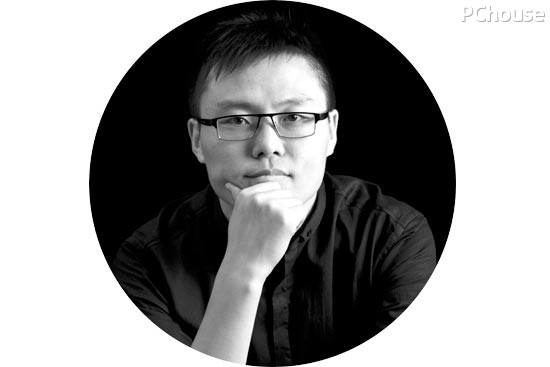
Designer Sun Dayong
Has worked in Graft Beijing and Berlin offices, Tsinghua University Architectural Design and Research Institute and other architectural design institutions. In 2007, he was named as the Global Outstanding Young designer by American Interior design Magazine. In 2012, his graduation thesis and design of "Bionic Construction Art Research" won the only outstanding graduate graduation project of the 2012 School of Architecture of the Central Academy of Fine Arts. Later, he was invited to Italy to participate in the international creative exchange of young designers held by AIT magazine in Germany. From the end of 2012 to 2013, he and his partner Chris Precht began to practice Penda creation. Completed Hongkun gallery, Park Gate design, Ziwei Hotel architectural design, Shijiazhuang private club interior design of a number of actual construction projects, as well as the 2014 World Expo Austria National Pavilion architectural design competition.
Case sharing
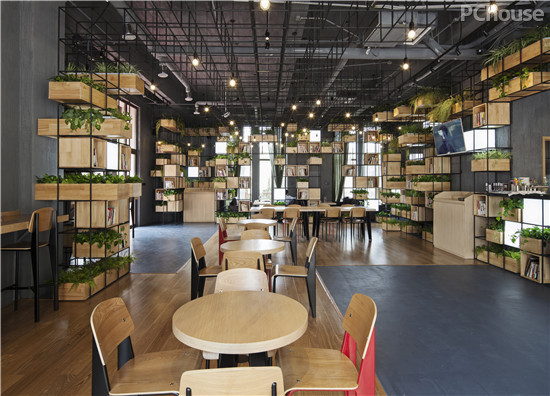
Interior design
Design focus: greenhouse garden
Editor's comment: the whole coffee shop brings people a sense of belonging back to the natural embrace. The interior of the coffee shop is separated by the grid structure built by building steel bars. Looking ahead, the vibrant object structure becomes a supporting role in space and creates a greenhouse atmosphere.
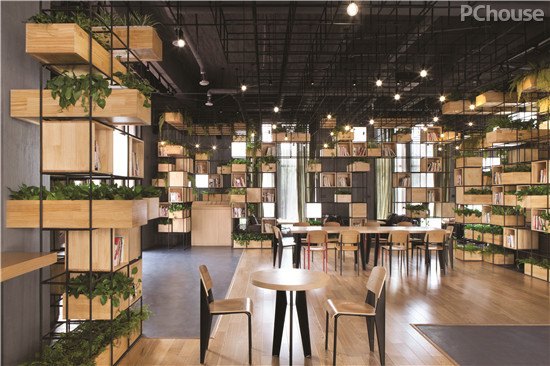
Interior design
Design focus: multi-function rack
Editor's comments: designers integrate potted plants, bookcases and lighting into the grid to form a shelf with a variety of functions. You can imagine whether it is a grid, a shelf or a screen.
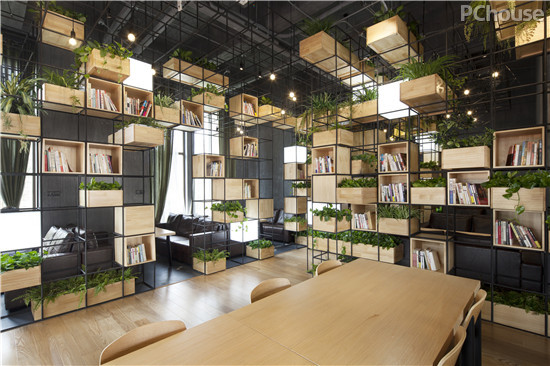
Interior design
Design focus: deep space
Editor's comment: the grid cleverly separates the two areas, making the limited space more profound. Large area floor-to-ceiling windows, matcha green gauze curtains fall, coffee sofa brings unlimited comfort to customers.
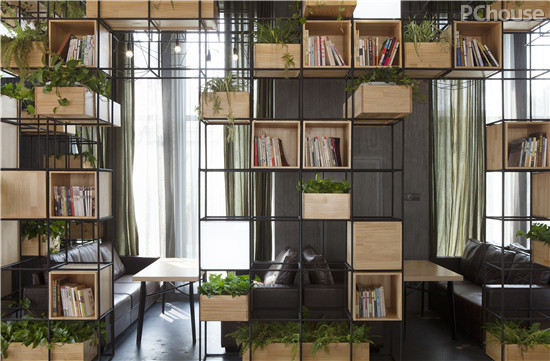
Interior design
Design focus: overall shaping
Editor's comment: the building steel bar has become the focus of the space after it is repainted and crossed to form a grid system. Both furniture and architecture are integrated into a whole through connection.
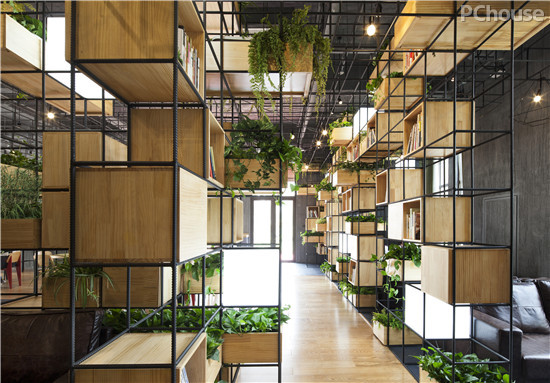
Interior design
Design focus: natural leisure
Editor's comment: the narrow floor enhances the brightness of the main body of the space by natural light. With rough concrete walls, leather sofas and wooden tables and chairs, and freshly brewed coffee, customers bring a sensory experience that returns to nature.
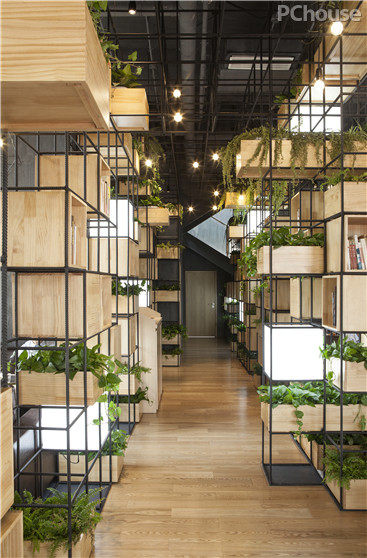
Interior design
Design emphasis: geometric lines
Editor's comment: two rows of shelves are arranged around each other, and orchids, green apples and sword ferns grow greedily in the warmth of cubic lights. The high geometric window at the end introduces outdoor light, making the space more linear.
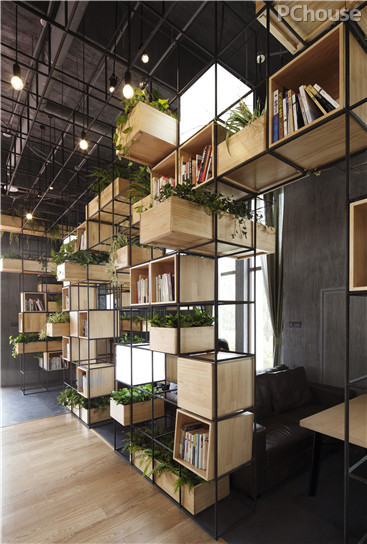
Interior design
Design focus: natural simplicity
Editor's comments: with the combination of wooden and cement floors, designers create a space with both cultural texture and natural simplicity, bringing freedom, leisure and pleasure to the state of "life".
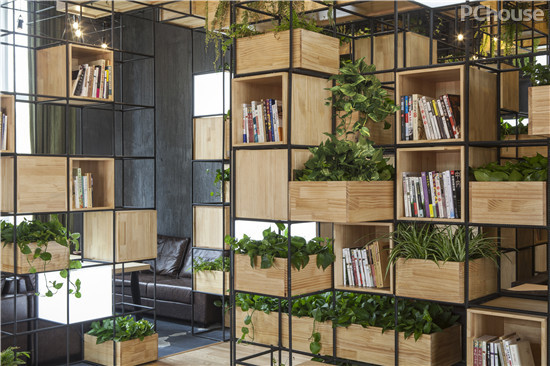
Interior design
Design focus: green memories
Editor's comment: with the passage of time, rock climbing plants will slowly grow along the steel frame, gradually cover part of the steel bar and become another focus in the cafe, and each time they grow will leave new memories for customers.
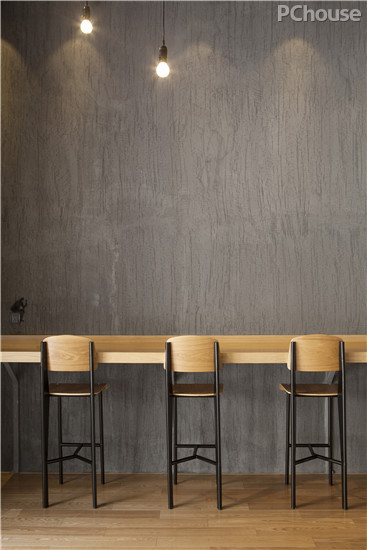
Interior design
Design focus: mini bar
Editor's comments: designers can not only make full use of space, comfortable sofas, minimalist tables and chairs or with stylish mini-bar, but also provide customers with a variety of choices.
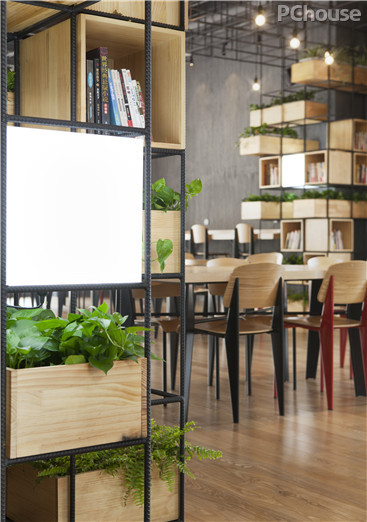
Detailed design
Design focus: record time
Editor's comment: the cafe records the life of the people who come here. The indoor environment can also appreciate the changes of the four seasons and become a part of people's lives at the same time.
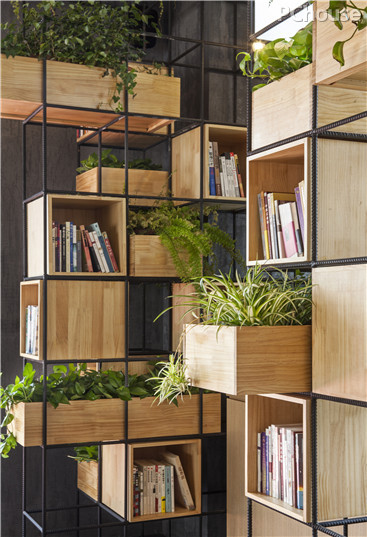
Detailed design
Design focus: changing Rubik's Cube
Editor's comment: the log color of youth is matched with the green plant that grows quietly, simple and true. The straight lines carry countless Rubik's cubes, and thinking changes with the Rubik's cube.
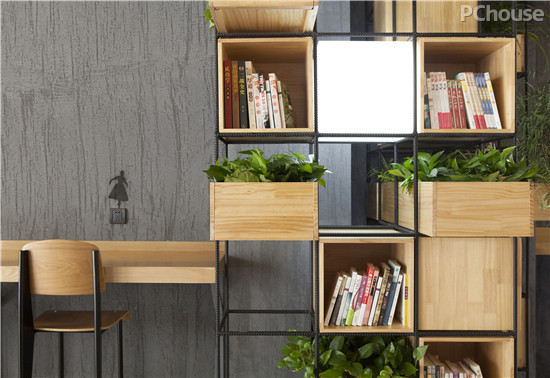
Interior design
Design focus: ballet Phantom
Editor's comment: the cement wall with grain surface echoes with the steel structure, slightly showing the industrial style. The playful ballet pattern becomes a phantom on the wall, reducing the stiff feeling of the wall.
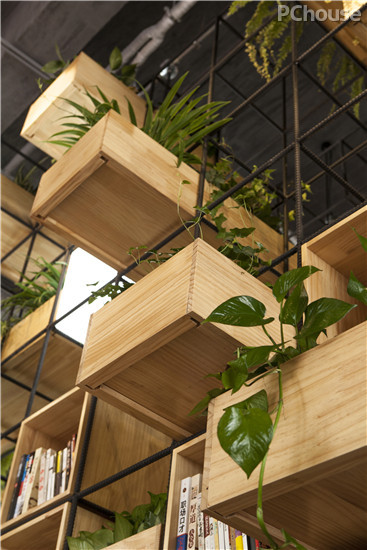
Detailed design
Design focus: natural oxygen bar
Editor's comment: fresh green plants are climbing step by step with the Rubik's cube, designers hope to create a natural oxygen bar that can not only enjoy delicious coffee, but also breathe fresh air.
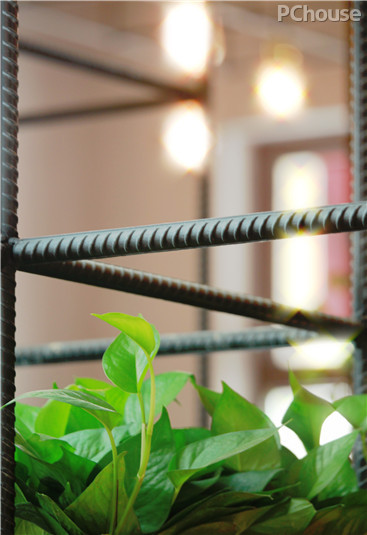
Detailed design
Design focus: life cycle
Editor's comment: if the green plant new leaves sprout, relax the tender leaves, rely on growth is the continuation of life, then the designer will reuse the old steel bar, designed into a modular framework, is a cycle of life. New life, new state; enjoy a cup of coffee, the years are quiet …...
Source: PCHOUSE
Important Notice :
前街咖啡 FrontStreet Coffee has moved to new addredd:
FrontStreet Coffee Address: 315,Donghua East Road,GuangZhou
Tel:020 38364473
- Prev
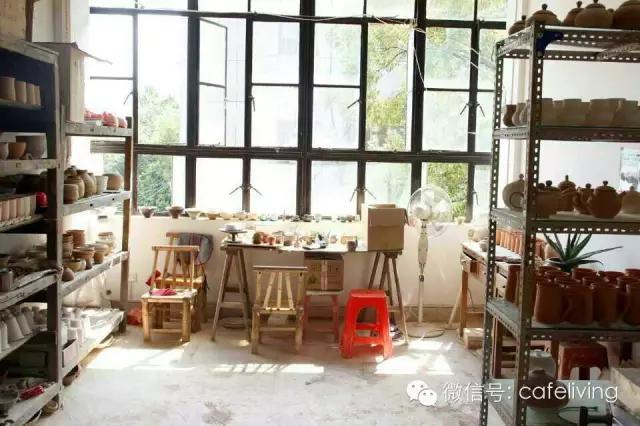
A girl who doesn't make dishes, makes dishes for coffee, loves the charm of art and crafts
We met a little girl in Jingdezhen's bazaar. She made really good cups. After a lot of praise, I said, we are a famous coffee appliance company in China, would like to invite you to customize a batch of coffee cups? She said, no. Well, it's okay. It's not as awkward as you think. At least we're businessmen and have the ability to resist setbacks. She's a post-90s Aquarius.
- Next
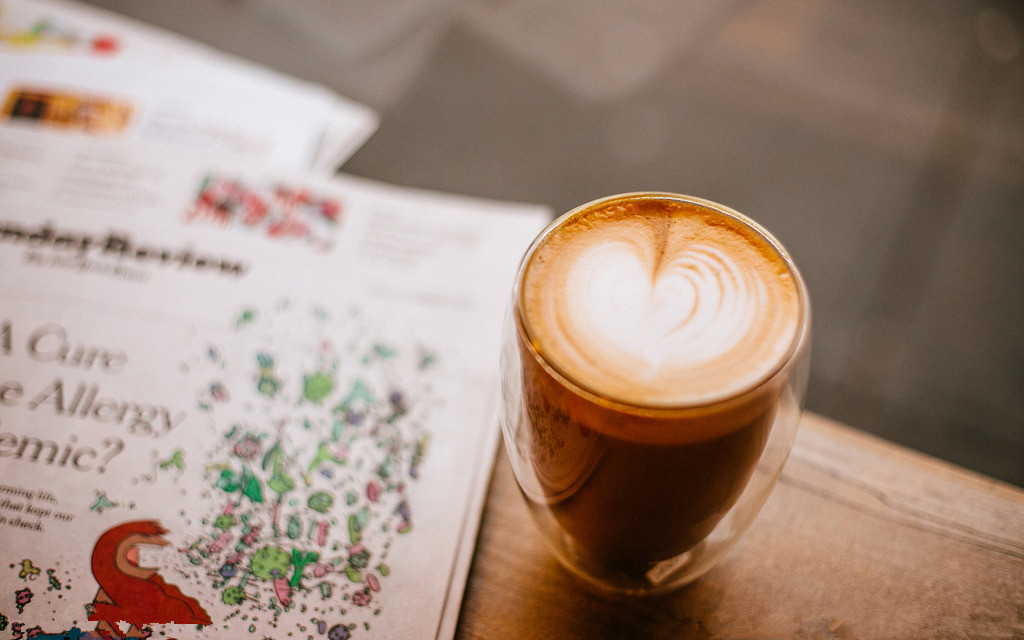
Hello time, one meter of sunshine, a cup of coffee and a book, let other people's stories warm you!
Hello time, a cup of coffee and a book enter the door, a familiar taste, the sound of flipping through the book mixed with the mellow smell of coffee, pervading in the warm space, a children's shoes said, starting from here as a freshman, recently heard: Guanzhong study to move south, full of reluctant to come to the store to take pictures of me, the first pass, maybe the last time, the overall decoration style is impressive
Related
- Unexpected! Ruixing Telunsu lattes use a smoothie machine to foam milk?!
- % Arabia's first store in Henan opens into the village?! Netizen: Thought it was P's
- Does an authentic standard mocha coffee recipe use chocolate sauce or powder? Mocha Latte/Dirty Coffee/Salty Mocha Coffee Recipe Share!
- What is the difference between Vietnam egg coffee and Norway egg coffee? Hand-brewed single product coffee filter paper filter cloth filter flat solution!
- What is the difference between sun-cured and honey-treated coffee? What are the differences in the flavor characteristics of sun-honey coffee?
- How to make Italian latte! How much milk does a standard latte use/what should the ratio of coffee to milk be?
- How to make butter American/butter latte/butter Dirty coffee? Is hand-brewed coffee good with butter?
- Is Dirty the cold version of Australian White? What is the difference between dirty coffee/decent coffee and Australian white espresso?
- Relationship between brewing time and coffee extraction parameters How to make the brewing time fall to 2 minutes?
- Got entangled?! Lucky opens a new store, Mixue Ice City, and pursues it as a neighbor!

