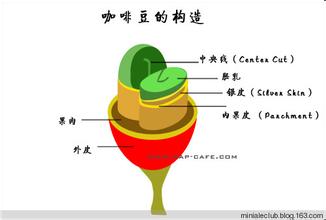Organic coffee shops create a natural environment
The cafe used to be a parking lot, but later, the Japanese design studio Ninkipen, the designer of the project! The parking lot was transformed into a small garden. The garden is covered with rugged slates and different kinds of plants are planted in the flower beds.
In order to make the interior better lighting and closer to nature, the door of the cafe specially uses floor-to-ceiling glass doors and is designed to be very spacious. When it was open, the door was completely open, showing a gesture of welcome. Also because of this big store, before entering the interior, you can see the tropical plant in the middle of the cafe. It is said to be a Jabuticaba fruit tree. The branches and leaves of this plant, also known as Brazilian grape, are evergreen all year round and can blossom and bear fruit all the year round.
Designers want customers to feel that the atmosphere here is simple and warm, so they choose an almost "understatement" style of design. The whole space is mainly made of concrete, and the surrounding walls, ceilings and floors are made of concrete, red brick, mortar, wood and other building materials. These materials bring different textures and layers to the space, as well as a sense of simplicity and softness.
On the potholed wall on the left-hand side of the entrance, the designer also hung a round mirror, which seemed to light up the whole cafe, with a smooth mirror in sharp contrast to the rough wall. at the same time, the mirror reflects the interior scene and looks like a natural decorative painting on the wall. The area of this cafe is small, only 67 square meters, and there are few seats, with several chairs surrounded by an oak table in the middle, and a row of wooden tables and chairs against the wall. But these furniture have actually been carefully selected, and they are all classic pieces of Danish modernism. For example, you can see the Y chairs by the Danish designer Hans Wegner (the central group in the store) and the J39 chairs by B ø rge Mogensen (the row against the wall), each with a small chandelier. Above the white artificial stone counter next to it is a beautiful conical ceramic chandelier. These small details reveal the taste and interest of the designer.

Important Notice :
前街咖啡 FrontStreet Coffee has moved to new addredd:
FrontStreet Coffee Address: 315,Donghua East Road,GuangZhou
Tel:020 38364473
- Prev

Pioneering work: Su Wai moved the class into a cafe while teachers and students drank coffee and studied.
The three-foot platform disappeared while teachers and students discussed the fourth class in the afternoon while drinking coffee, but Tao Shihan, in the second year of junior high school, walked into a good time with books. She is not in the wrong class, but the place of class is right here. Xie Liyi, a Chinese teacher, appeared in the cafe with a research project. A brainstorm between teachers and students begins: one round of bright moon and one voice of love, the meaning of the moon in Li Bai's poems
- Next

Can you lose weight by drinking coffee? Fat boys, don't be happy too soon.
How much to drink depends on personal physique. Some customers lose one or two kilograms after a few days, some take more than ten days or even a month to take effect, and if the physique is too stubborn, it takes a little recuperation to take effect. Businesses say that as long as they use it in accordance with their requirements, they can generally lose about 510 jin a month. The reporter asked to recommend product users to the merchants on the grounds of weight loss partners, and the merchants refused. The reporter from Taobao
Related
- Beginners will see the "Coffee pull flower" guide!
- What is the difference between ice blog purified milk and ordinary milk coffee?
- Why is the Philippines the largest producer of crops in Liberia?
- For coffee extraction, should the fine powder be retained?
- How does extracted espresso fill pressed powder? How much strength does it take to press the powder?
- How to make jasmine cold extract coffee? Is the jasmine + latte good?
- Will this little toy really make the coffee taste better? How does Lily Drip affect coffee extraction?
- Will the action of slapping the filter cup also affect coffee extraction?
- What's the difference between powder-to-water ratio and powder-to-liquid ratio?
- What is the Ethiopian local species? What does it have to do with Heirloom native species?

