Beautiful explosion mirror! Guangzhou dilapidated residential ground floor explosion renovation creative fashion cafe
For professional baristas, please follow the coffee workshop (Wechat official account cafe_style)
Under an old residential building in Guangzhou's Tianhe district, Lukstudio Sesame Room has transformed the vacant corner of the city into Atelier Peter Fong: a studio and cafe. A series of white blocks purify the originally messy site, creating a quiet space that attracts people to stop.
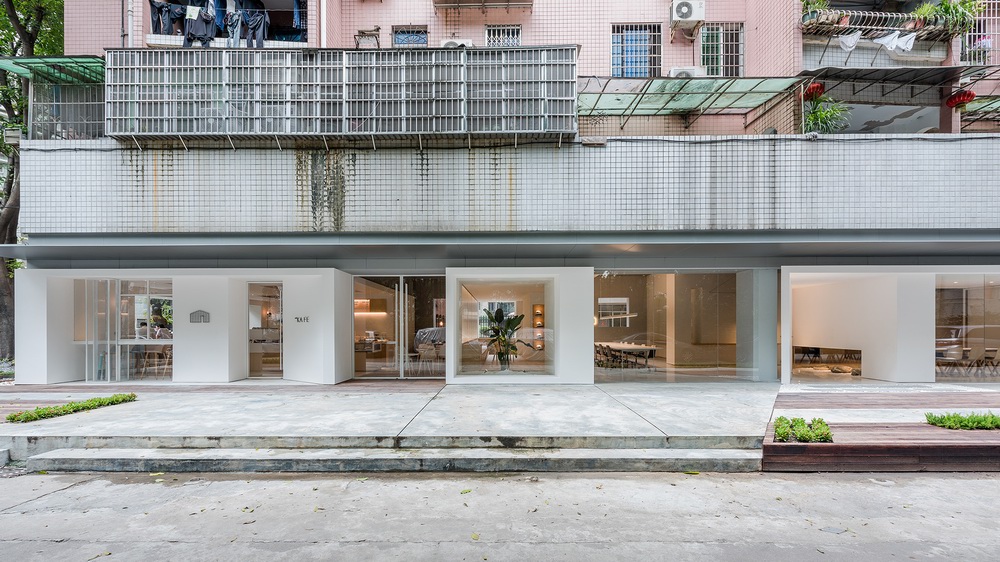
On the outside of the building, floating lightweight aluminum panels put the white body under it, like a line drawing the boundary between the old and the new. Three side-by-side white boxes run out from the inside to form a unified facade. The 'middle zone' left between the boxes is like the continuation of urban streets and lanes, attracting passers-by. Each white box contains different functions: a coffee shop, a 'brainstorming' area, a conference room and a leisure area. The 'between' boxes are treated in warm gray tones with the original structure at the top, in contrast to the pure white box.
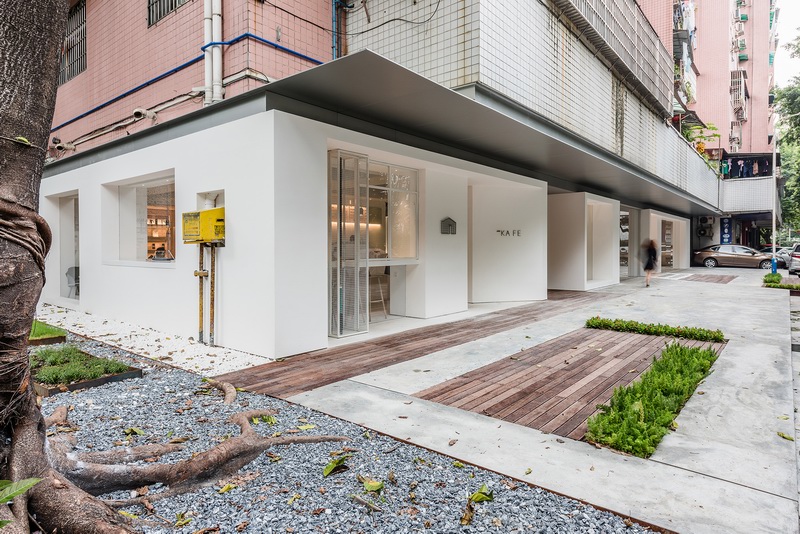
According to the careful consideration of the functional requirements and the surrounding environment, Lukstudio Sesame Room "carves" different openings and bumps inside and outside the body. The large opening connects the inside and outside of the coffee shop and frames the green view out of the window.
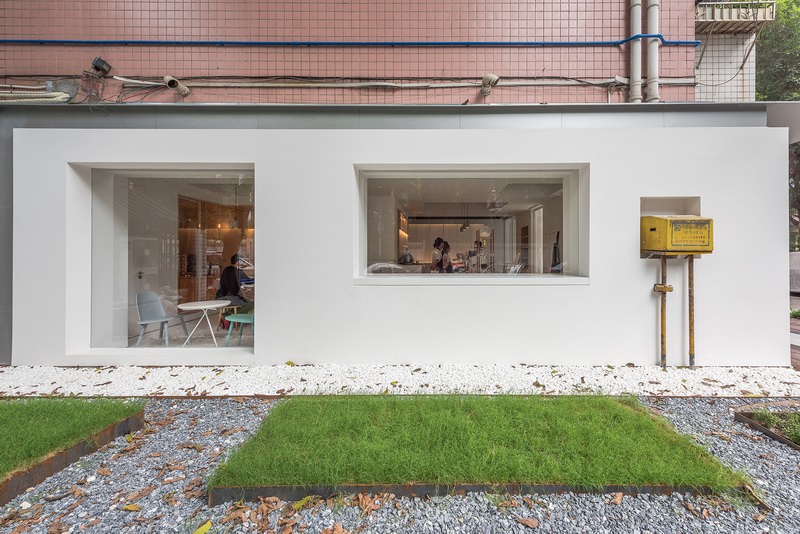
Indoors, partially hollowed-out ceilings and wood niches create a close and comfortable atmosphere. The same technique is also applied to the entrance of the office space, where the bottom of the triangular foyer is left empty to form a quiet Zen landscape, which is not only the landscape focus of the internal office, but also visually connects the indoor and outdoor space.
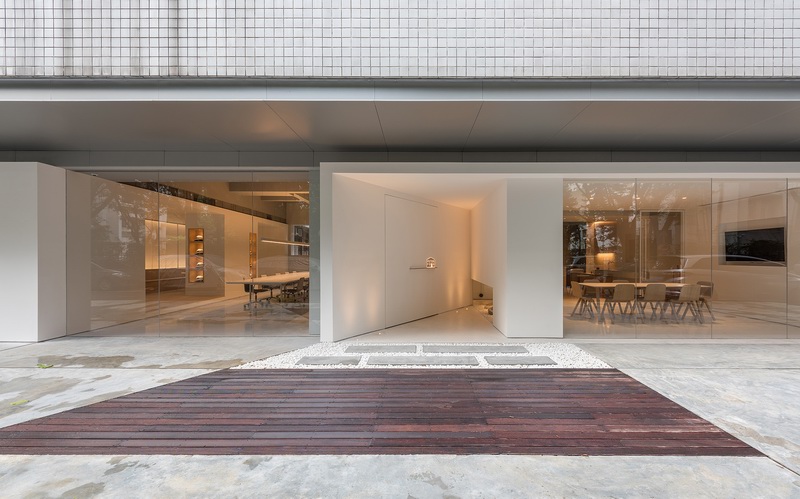
The use of materials further defines space. Smooth white walls and terrazzo floors occupy the main public space, like canvas capturing light and shadow; translucent walls create a subtle connection between public cafes and workplaces; and more private areas use natural raw materials. for example, continuous wood surfaces in the 'brainstorm' area and masonry walls in the lounge area.
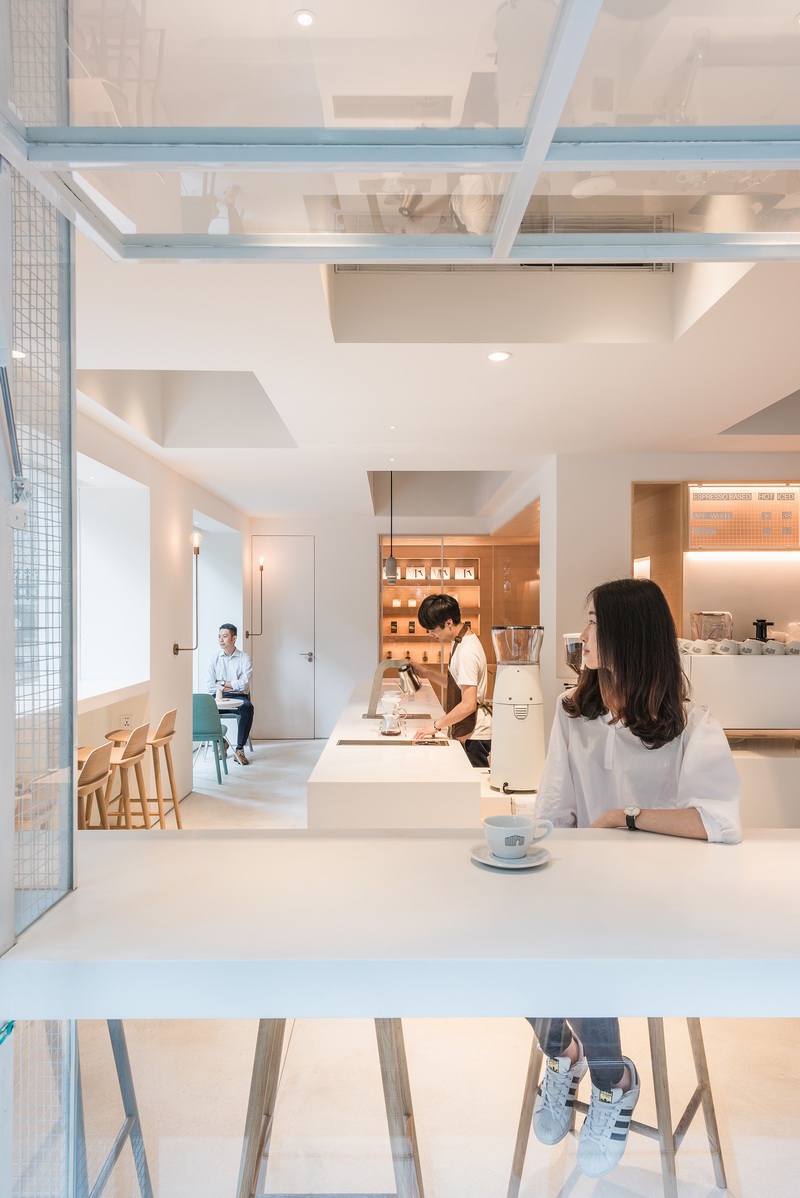
Through the combination of coffee culture and co-office, Atelier Peter Fong integrates a modern concept of social model into the ordinary neighborhood. A forgotten urban corner has become a social hot spot through design, which explains how architectural intervention can inject new vitality into the city and activate the re-development of the community.
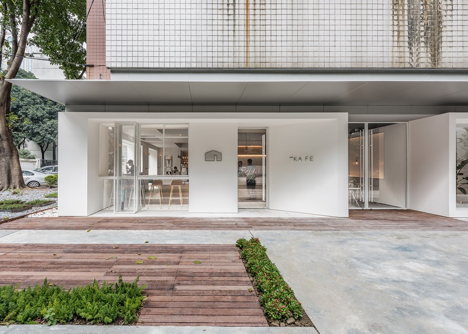
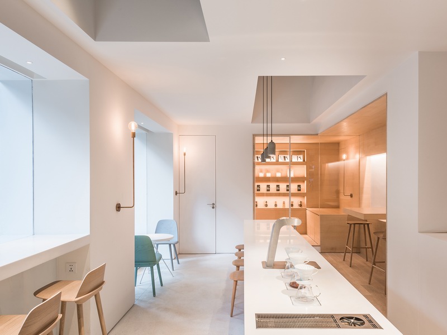
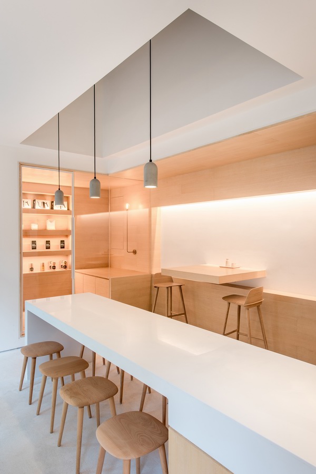
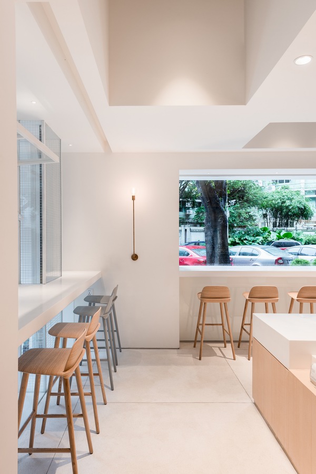
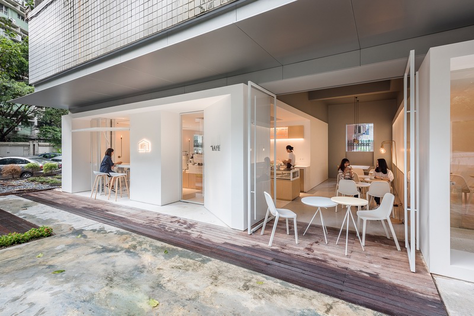
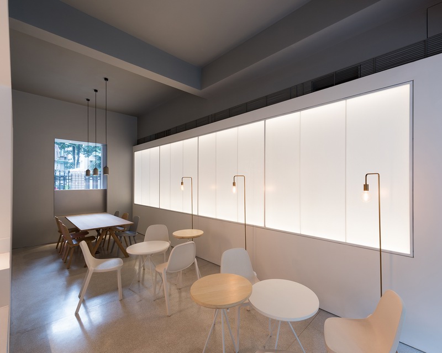
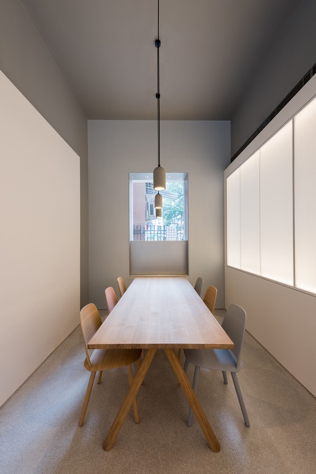
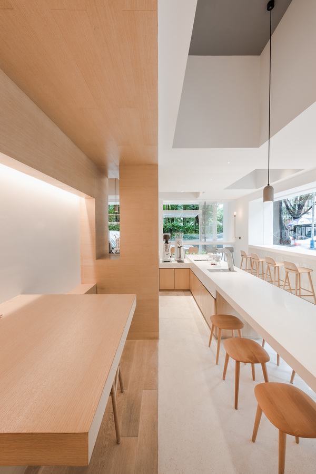
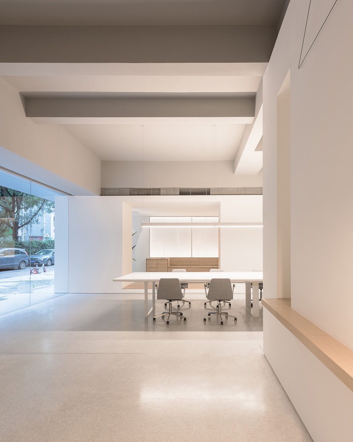
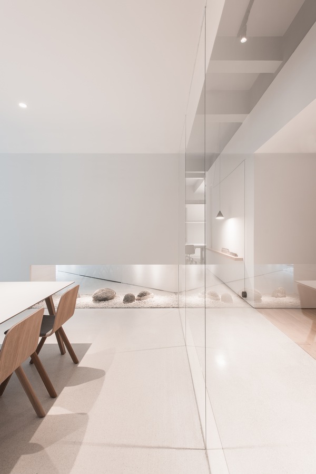
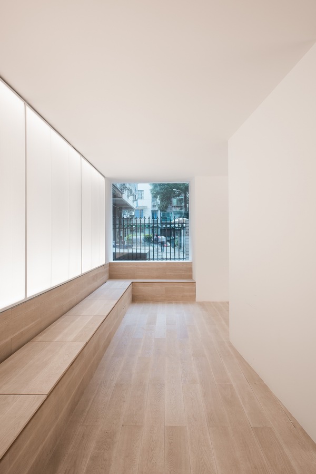
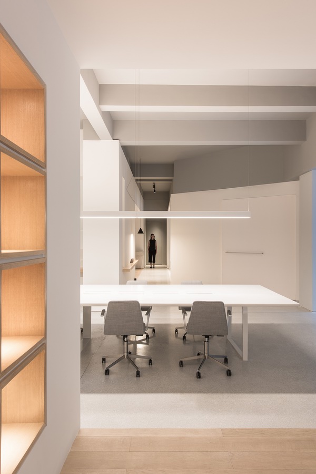
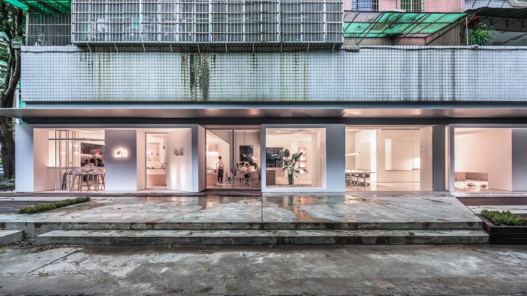
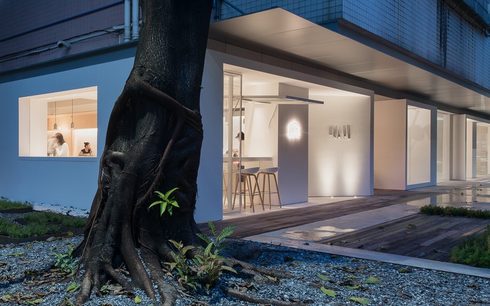
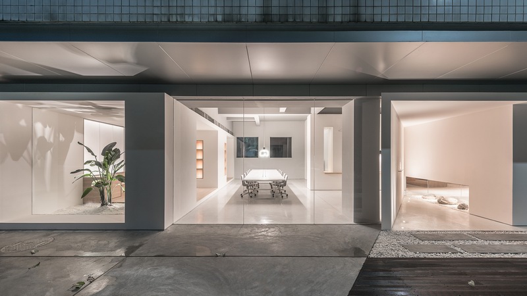
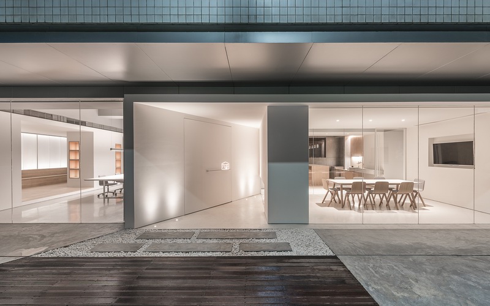
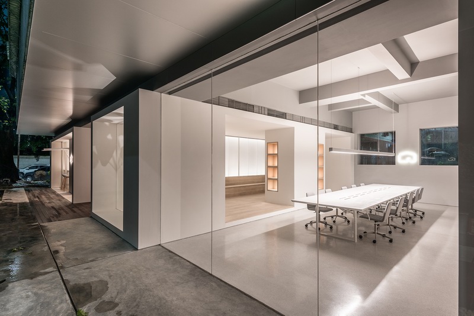
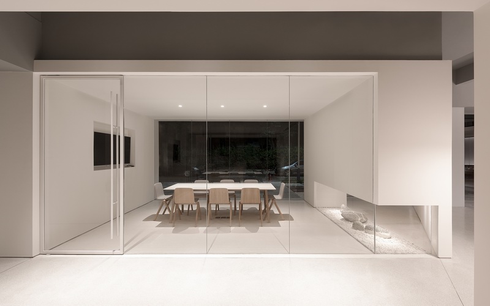
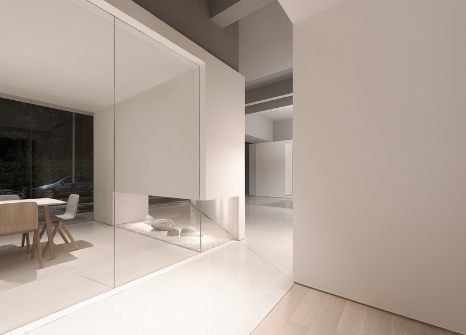
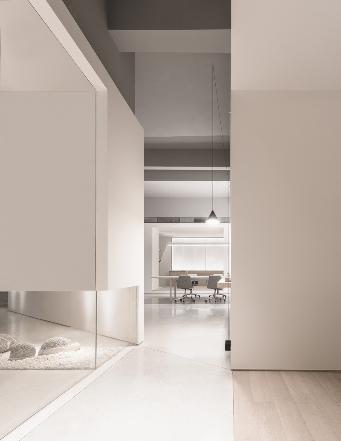
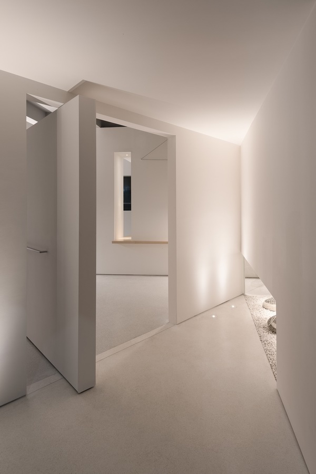
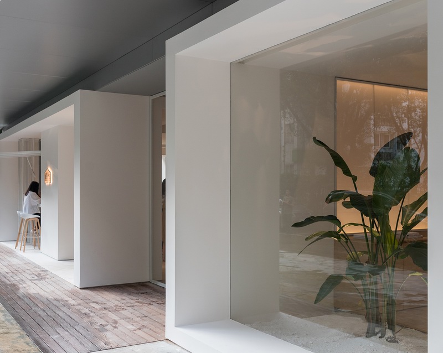
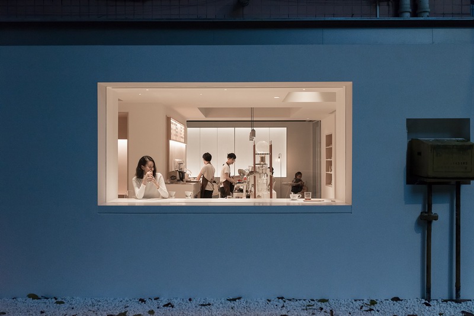
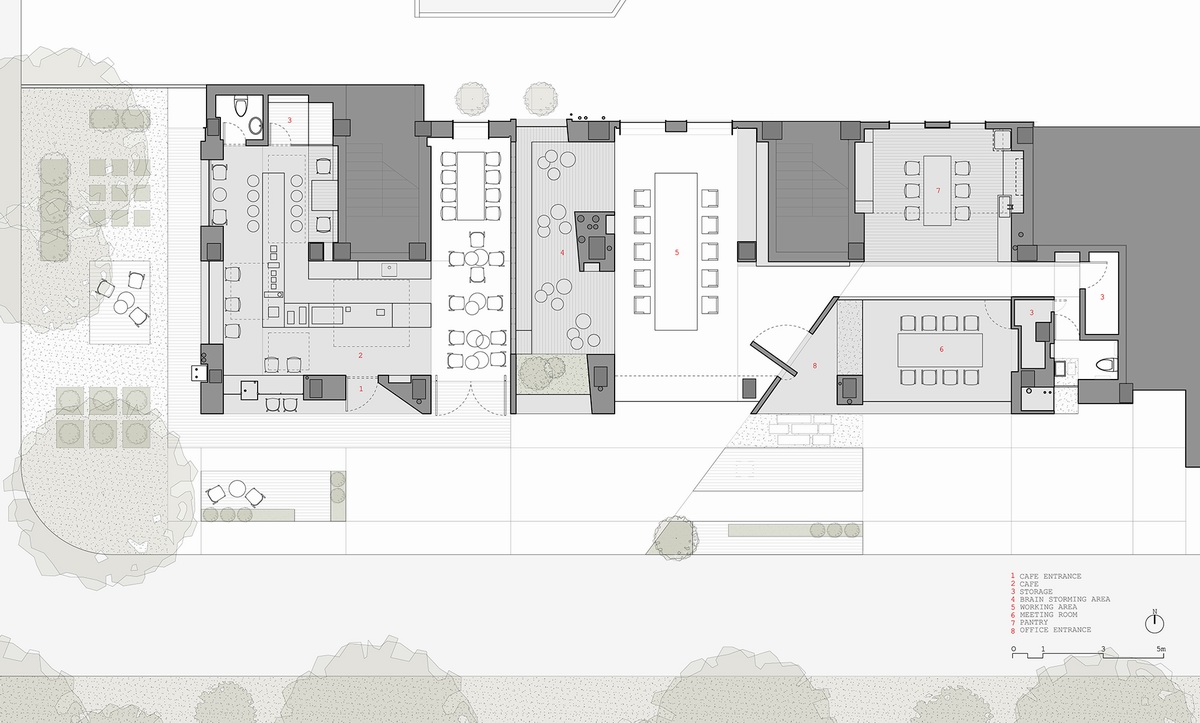
Project team: Lu Yingzhi, Alba Beroiz Blazquez, au Zhiwei, Cai Jinhong, Huang Shanyun
Graphic design: Evelyn Chiu
Furniture: Emeco, Hay, Muuto, Paustian, Peixin
Lamps: Bentu, Flos, Tons
Indoor area: 250 square meters
Venue: 42 Huakang Street, Tianhe District, Guangzhou
Photography: Dirk Weiblen
Important Notice :
前街咖啡 FrontStreet Coffee has moved to new addredd:
FrontStreet Coffee Address: 315,Donghua East Road,GuangZhou
Tel:020 38364473
- Prev

"Micro-dirty" is in vogue! Don't miss these cafes when you get to Seoul
For the exchange of professional baristas, please follow the coffee workshop (Wechat official account cafe_style) Text / Marie Claire Beauty Photo / Facebook page Anthracite Coffee Roasters, Instagram @ Brancusi, @ haohuichuan. We all know that Seoul's coffee shops have always been very distinctive, but the latest fashion is a little decadent space, even coffee.
- Next
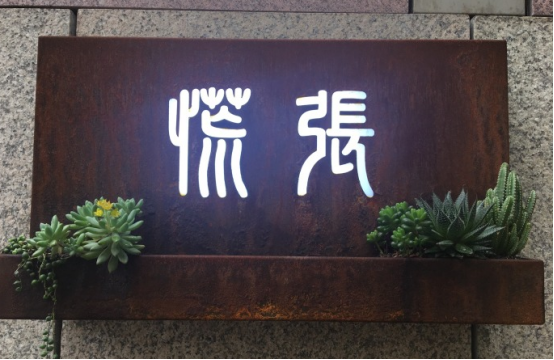
Chongqing beautiful signboard: give yourself a cup of coffee in a hurry.
Professional baristas Please follow the Coffee Workshop (official Wechat account cafe_style) Metropolis is fast and people are busy, but wouldn't it be a pleasure to find a quiet place in the busy bazaar and enjoy the time slowly? The beautiful sign in Chongqing that I would like to introduce to you today has a very interesting name. It is a coffee shop named after panic, okay?
Related
- What documents do you need to go through to open a coffee shop? coffee shop coffee shop certificate processing process
- How to purchase Coffee beans in small Cafe how to choose a suitable supplier for domestic Coffee supply Company
- How to drink Starbucks Fragrance White Coffee? how to make Australian White Coffee? what Italian coffee beans are recommended?
- The Story of Flora Coffee: the name of Flora Coffee Bean and the implication of the Flowers on Florna Coffee
- How much does a cup of coffee cost? How much is the profit of a cup of coffee? What is the profit of the coffee shop in a year?
- Yunnan small Coffee, known as "fragrant Coffee", introduces the characteristics of Alpine Arabica Coffee producing areas in Yunnan, China
- 2023 latest Starbucks full menu price list how much is a cup of Starbucks coffee what is better to drink the most popular hot and cold drinks recommended
- Starbucks different kinds of Coffee Price list Starbucks menu 2023 Top Ten Best drinks in Starbucks
- Starbucks Spring praise Comprehensive matching Coffee Bean theme Story Packaging implication and taste description
- The cost of a cup of coffee latte American coffee cost price and selling price

