New Soviet style slow Life 350 Ping Industrial style Cafe
[Pacific Home Network Design Channel] the recalcitrant and mysterious punk industry style has everyone's own understanding of life. The main reception area on the first floor is used for coffee and chat, and the retail area on the second floor is used for leisure and board games. If the shopkeeper wants to be a more stylish cafe, he must have the charm to make guests stop for the first time. After the creation of the designer, here has become a more personality, emotional space. When you are in a coffee shop like this, the furnishings in the shop are getting more and more exciting. Perhaps, a cup of American style will "brew" the "tragedy" of the selfie all afternoon.
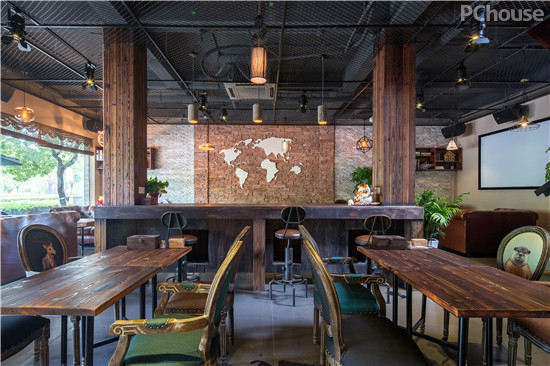
New Soviet-style slow life
Title: new Soviet-style slow Life
Project name: small town life
Project address: Qidu Town, Wujiang District, Suzhou
Project area: 250 square meters
Design style: industrial style
Design organization: Bunsen design
Chief designer: Xu Chengfu
Participate in the design: Zhang Ping, Song Lingchao
Art director: Yu Bo
Indoor materials: cultural stone, antique brick, paint, solid wood floor, anticorrosive wood, barbed wire
Brief introduction of design company
Suzhou Bensheng Decoration Design and Engineering Co., Ltd., has a professional design team, mainly engaged in top luxury villas, high-end offices, real estate model rooms, catering hotels, senior clubs and other areas of interior decoration design work. Excellent reviews throughout the Yangtze River Delta region, in many design competitions won awards.
Brief introduction of designer
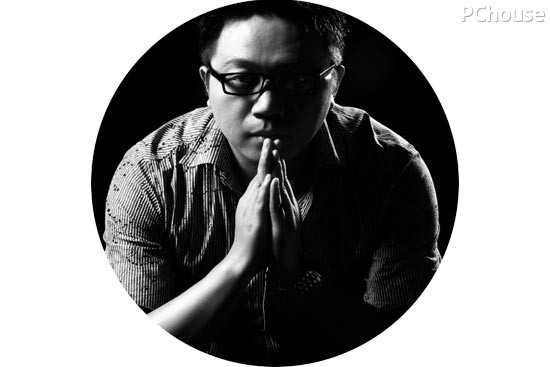
Designer Xu Chengfu
Xu Chengfu, Bensheng design director, engaged in interior design for 8 years, cases include home, office, catering, gallery and so on.
Case sharing
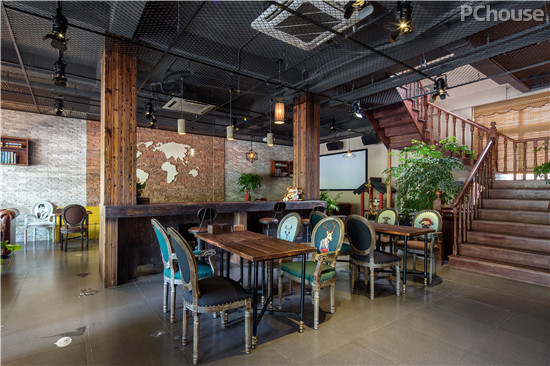
Design of main reception area
Design focus: personality release
Editor's comments: the personality of the main reception area on the first floor is also full of retro nostalgia, designers decorate the walls with simple and real wall tiles, so as to highlight the overall style.
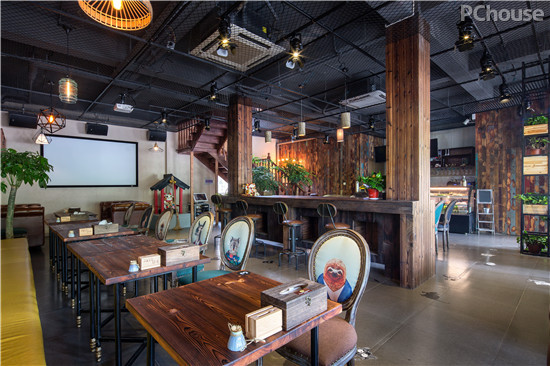
Design of main reception area
Design focus: retro structure
Editor's comment: in the space of exposed original structure, chandeliers of different shapes fall vertically with metal mesh, depicting an environment with a sense of historical vicissitudes.
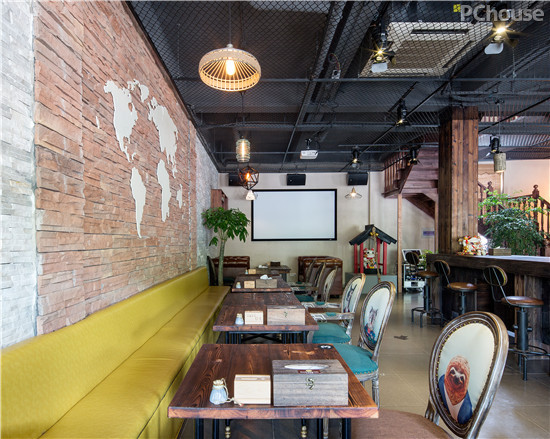
Design of main reception area
Design focus: map wall
Editor's comment: on the background wall of metope decoration design, a unique map of the world is neat and chic. The yellow strip booth saves space and brings warm colors.
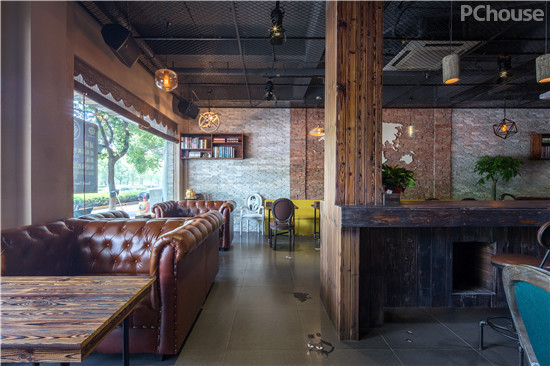
Design of main reception area
Design focus: do old treatment
Editor's comment: the wood grain texture of the old treatment forms a strong contrast with the brown soft leather sofa, bringing comfort and easygoing feeling to customers.
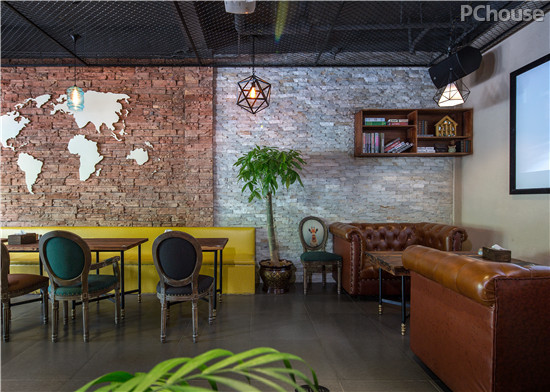
Design of main reception area
Design focus: warm atmosphere
Editor's comments: bright yellow booths and green plants light up the whole space, and there is no lack of warm elements, such as a small bookshelf on the wall DIY.
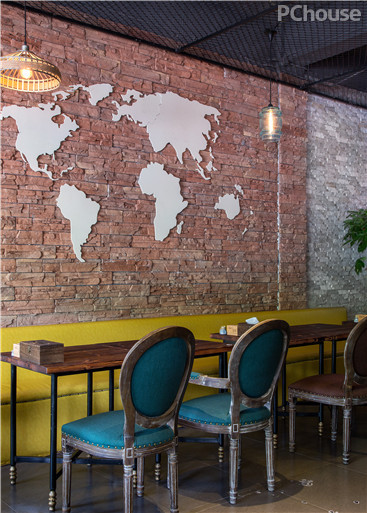
Design of main reception area
Design focus: the pursuit of detail
Editor's comments: designers pay great attention to details in the choice of soft matching, umbrella and cylindrical lighting, meticulously integrated with the space. At the same time, the succinct design of the table brings a sense of visual penetration.
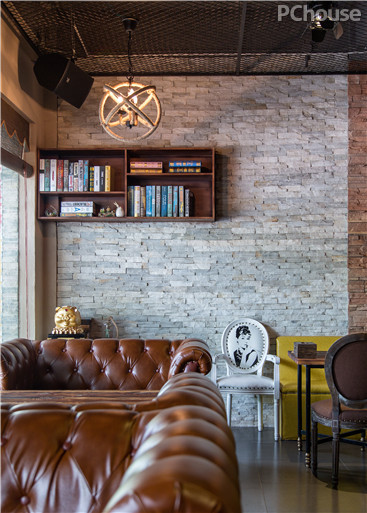
Design of main reception area
Design focus: exterior wall extension
Editor's comment: breaking the boundaries of the glass window, the designer extended the room gray brick wall to the interior, and the whole wall was decorated with two kinds of color bricks, revealing the primitive beauty of the stone.
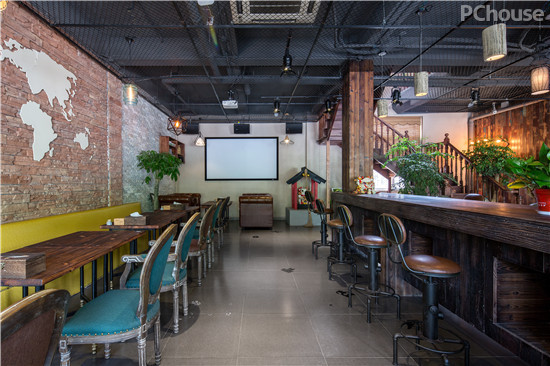
Bar area design
Design focus: low-key bar
Editor's comment: the bar area is simple and low-key, and the chandelier leaves a warm yellow halo on the long table. The leather high-footed stool performs a retro show here.
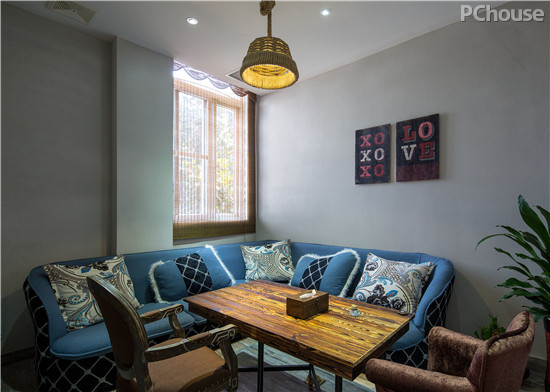
Box design
Design focus: comfortable and quiet
Editor's comment: the second floor is a separate private room, which is a good place for friends to get together and play board games. The comfortable blue sofa brings bright colors to the space, and the bamboo chandelier is very interesting.
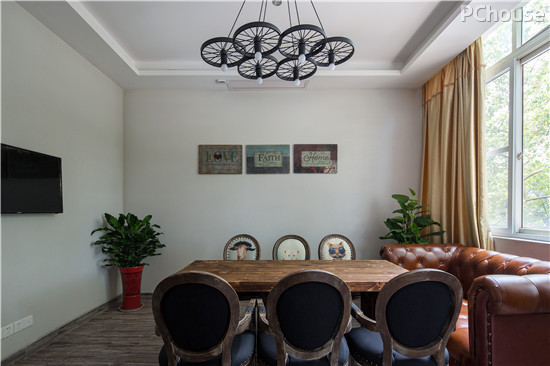
Box design
Design focus: relaxed fashion
Editor's comment: this is a large private room, suitable for small meetings and friends' gatherings. The chair with goat and cat pattern brings a relaxed atmosphere to the space. Individual lighting is reminiscent of mechanical gears.
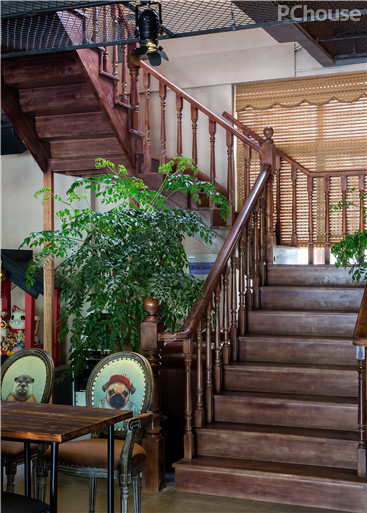
Corridor design
Design focus: fresh and natural
Editor's comment: wooden steps with fresh green plants, coupled with bead curtains, designers create a fresh and natural staircase for the coffee shop.
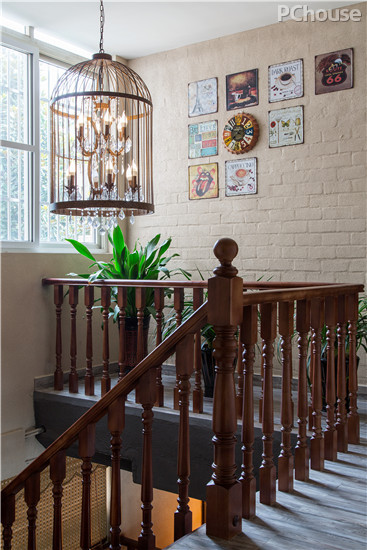
Corridor design
Design focus: birdcage chandelier
Editor's comment: the crystal lamp in the shape of a birdcage above the staircase on the second floor has a great personality, expressing a faint dream. Brightly colored small decorative paintings adorn the whole wall.
Source: Pacific Home Network
Important Notice :
前街咖啡 FrontStreet Coffee has moved to new addredd:
FrontStreet Coffee Address: 315,Donghua East Road,GuangZhou
Tel:020 38364473
- Prev
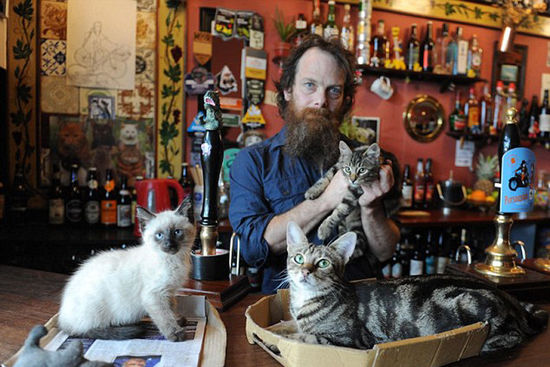
If the cat cafe explodes, come and see him. There is a cat bar in England.
There are 15 lovely cats in a bar in Bristow, England. International online feature: according to the Daily Mail of November 16, what kind of beautiful sight would it be if you had a lovely cat to accompany you to drink and go to a concert? A bar in Bristol, England, has 15 cute cats, attracting a large number of cat lovers. It is reported that the bar is called Ba
- Next
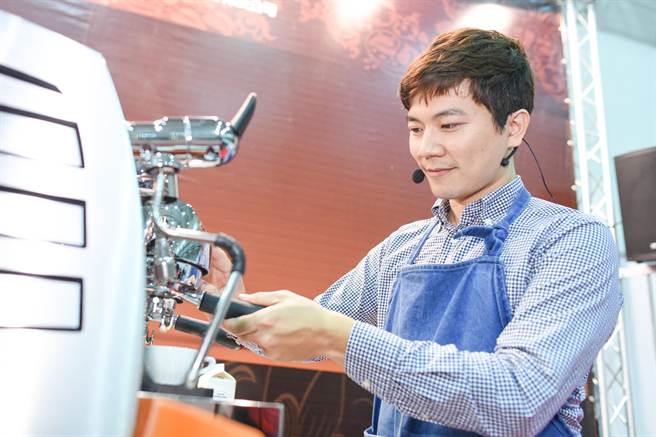
Coffee champions use the most suitable water for drinking water.
Lin Lin's public secret: coffee beans, good food and good water, because more than 98% of a cup of coffee is water. In the 2015 World Cup Coffee Station General decision yesterday (16), Wang Lin, who has won the championship in Taiwan, stressed the choice of coffee buffet, milk cream and espresso coffee for more than a few times. Once again, he was crowned as a champion.
Related
- What brand of black coffee is the most authentic and delicious? what are the characteristics of the flavor of the authentic Rose Summer Black Coffee?
- Introduction to the principle and characteristics of the correct use of mocha pot A detailed course of mocha pot brewing coffee is described in five steps.
- Which is better, decaf or regular coffee? how is decaf made?
- How much is a bag of four cat coffee?
- How about four Cat Coffee or Nestle Coffee? why is it a cheap scam?
- Which is better, Yunnan four Cats Coffee or Nestle Coffee? How about cat coffee? is it a fake scam? why is it so cheap?
- How about Cat Coffee? what grade is a hoax? which instant coffee tastes better, four Cat Coffee, Nestle Coffee or G7 coffee?
- Process flow chart of coffee making-Starbucks coffee making process what coffee tastes good at Starbucks
- The top ten best coffee beans in the world Rose summer coffee or Tanzanian coffee tastes good
- Yunnan four cat coffee is good to drink?_four cat coffee is a big brand? four cat blue mountain coffee is fake?

