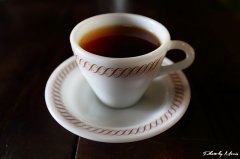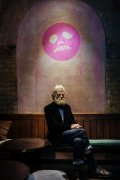The old sugar factory in Panyu, Guangzhou was transformed into a coffee shop.
A retro cafe is like a mobile feast, always capturing nostalgic customers. Today, Chongqing Brista Coffee West Point training College is going to share with you the cafe. The whole space is filled with a thick sense of history, which is transformed from a sugar factory.
The old sugar factory in Panyu, Guangzhou is an industrial park for sugar processing and production. With the continuous transfer of industry and the honing of the sugar factory over time, the building has become dilapidated and depressed. The leaders of the sugar factory park decided to turn this huge industry into a museum, so that the old park can be completely preserved and left to the world as history and culture. The person in charge invited Mr. Guo Zun to design the sugar cooking room and transform it into a cafe.
The cooking room covers an area of 3670 square meters, and the designer Mr. Guo Zun's design strategy is to keep the theme structure of the original space unchanged as far as possible, and to carry out the design transformation of the original industrial style on the premise of maintaining the original industrial style. Break the inherent concept of functional division on the building, adopt a variety of space interspersed replacement, mutual integration of design techniques to deal with key areas. With omni-directional open space and simple use of materials, the waste sugar-making room has become a huge compound coffee shop with coffee roasting, sugar production demonstrations, bars, book bars, golf courses and other entertainment and leisure projects.
In the original sucrose processing zone, the solid wall is now transformed into a transparent sucrose processing display area, which is simple and bright, breaking through the thickness of the solid.
The voids left over from the original structure are designed and treated as private rooms, and the rest are treated as decoration of the space.
As the height of the waste factory space is as long as 9 meters, the designer uses the thin iron sheet to rotate through the whole space. In addition to the visual shock unity, the thin iron sheet is carefully punched to reduce the load while enhancing the aesthetics.
The treehouse-shaped private room is designed rationally by making use of the holes left over.
In the old industrial zone, formerly known as the sugar factory, sugarcane is an essential element, so designers incorporate sugarcane into the design, and the green branches and leaves exude the breath of nature, giving space smart vitality.
The partition area is made of local materials, and the sugar bucket on the iron frame naturally becomes a partition, and the whole coffee area is an open, semi-hidden and semi-leaky design, which reasonably creates secrecy.
Fair-faced concrete, huge steel plates, steel beams and other old elements of reductionism have been completely exposed, do not do superfluous decoration, strong industrial color. In order to soften the space, designers use logs, green plants and lights to echo each other to reduce the cold vision of steel.
In the process of transformation, the waste pipes and gears are leaked out and do not do closed treatment, so the design is simple and natural, and reflects the style of the original nature of reductionism.

Important Notice :
前街咖啡 FrontStreet Coffee has moved to new addredd:
FrontStreet Coffee Address: 315,Donghua East Road,GuangZhou
Tel:020 38364473
- Prev

Espresso Club specializes in coffee.
There is no grandiose decoration here, only excellent equipment. There is no simple meal of milk tea, only focused coffee. The owner here is a coffee fan who loves coffee very much. He often reacquaints with coffee when he orders a cup of coffee and talks with the owner at the bar. And here to make coffee civilian, so that more guests can feel the charm of coffee. Business hours: 14VOR 00002RU 00 address: Haizhu District
- Next

Fairy tale themed cafe
Fairy tale cafes are generally full of fairy tale atmosphere, school atmosphere and carefree air. Most of the fairy tale cafes in my impression are so playful and lively. The cafe we are going to talk about today is also about fairy tales, but it is different from other fairy tale cafes because it looks a little spooky, a little cold, and a little melancholy. This one is made by Norway.
Related
- What brand of black coffee is the most authentic and delicious? what are the characteristics of the flavor of the authentic Rose Summer Black Coffee?
- Introduction to the principle and characteristics of the correct use of mocha pot A detailed course of mocha pot brewing coffee is described in five steps.
- Which is better, decaf or regular coffee? how is decaf made?
- How much is a bag of four cat coffee?
- How about four Cat Coffee or Nestle Coffee? why is it a cheap scam?
- Which is better, Yunnan four Cats Coffee or Nestle Coffee? How about cat coffee? is it a fake scam? why is it so cheap?
- How about Cat Coffee? what grade is a hoax? which instant coffee tastes better, four Cat Coffee, Nestle Coffee or G7 coffee?
- Process flow chart of coffee making-Starbucks coffee making process what coffee tastes good at Starbucks
- The top ten best coffee beans in the world Rose summer coffee or Tanzanian coffee tastes good
- Yunnan four cat coffee is good to drink?_four cat coffee is a big brand? four cat blue mountain coffee is fake?

