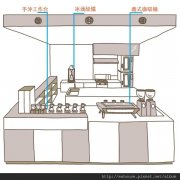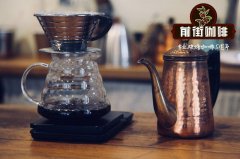How to create a coffee corner at home and experience in the design and planning of a family-style coffee bar

Professional coffee knowledge exchange more coffee bean information please follow the coffee workshop (Wechat official account cafe_style)
* how to create a coffee corner at home *
Seating area arrangement
If the space permits, you can create an open-air seating area outdoors and arrange a windowside seating area by the window indoors.
Book wall performance
Whether in the living room or by the staircase leading to the attic, it is suitable to plan a large book wall.
Lighting construction
In order to show a relaxed atmosphere, mostly yellow light; in form, the use of chandelier, table lamp, projection lamp and vertical lamp is the most common.
Bar planning
The form of the bar is divided into "one font", "L font", "Li font", "round shape", etc.; bar height, if combined with table functions, the height is about 70 110cm 75cm; if equipped with high chairs, the height is about 90 Mui 95 cm; the bar with internal and external height is about 110cm, outer height 70--75cm.
Coffee cup display cabinet building
Coffee cups are mostly smaller than ordinary cups. It is recommended that the depth is about 25cm and the height is about 20--30cm.
Choice of coffee tables and chairs
The recommended size of the coffee table is about 60cm × 60cm or 75cm × 75cm, and the height of the coffee chair is about 70--75cm.
Easily create your coffee corner at home
Arrangement of outdoor seating area for Step_ 1
If you want to build my home is a cafe, if the number of floors is large enough, you can create an open-air seating area outdoors or on the second floor, with a coffee table and a few chairs, and you will have the feel of the cafe. Because it is put outdoors, the furniture had better have waterproof function, and you don't have to worry about being damaged because it is too wet. As for the choice of furniture style, it can be simple but not complex style, the tone is close to the building color, can echo each other will not feel too abrupt.
The display of Step_2 Book Wall
The corner of the coffee at home should have the temperament of culture and youth, and the big book wall is absolutely indispensable. Along the wall leading to the staircase on the second floor, a large book wall is planned, and the location of the book wall can be arranged in the living room area. If there is this kind of attic design, it is also very suitable to be arranged next to the stairs. On the building of the book wall, in addition to placing books, magazines may also be placed, so we should pay attention to the depth of the wall cabinet, taking magazines as an example, the depth is about 30--35cm.
Design of window seat area of Step_3
If space permits, you might as well create a seating area by the window, and the home will smell like a cafe. Through woodworking design, add a long plank to the window as a long table, and then set up a chair, so that such a corner is like the window area of a cafe, whether it's writing, reading, or having a cup of coffee.
Selection of Step_4 lamps and lanterns and lighting construction
Most cafes will use lighting design to create a relaxed and tranquil atmosphere and create a corner of home coffee, so lighting design is more important. Lighting design performance, in order to show a relaxed atmosphere, mostly yellow light; in form almost can not find indirect lighting, chandelier, table lamp, projection lamp, vertical lamp is the most common use. As for materials and styles, Zhong Yongnan suggested that suitable styles can be found from spatial tonality. Taking this space as an example, because the whole space is full of wood texture and grille impression, he tries to give priority to natural materials in the material selection of lamps and lanterns. The shape and appearance also has line design like a grille, elements echo each other, and the performance of non-conflict and coexistence of new and old is achieved at the same time.
01 planning of bar equipment
To create the effect of a cafe at home, the location and planning of the bar equipment is definitely the focus of the design.
Bar modeling: the bar form is divided into "one font", "L font", "Li font", "round shape" and so on. when choosing, we can consider the form according to the number of space levels. due to the small number of modern home space, most of them are more common.
Planning of bar equipment:
Bar height:
The bar will indirectly correspond to the required height with the use of the function, Zhong Yongnan said. if the bar is combined with the dining table function, the height is about 70 / 75cm; if the bar is equipped with a high chair, the height is about 90 / 95cm; if the bar is divided into internal and external, that is, one side is the cooking area and the other is the dining area, the cooking area is higher than the dining area (that is, high inside and low outside), so that all kinds of coffee utensils or bottles and cans can be obscured. Usually the height of the cooking area is about 110cm, and the height of the dining area is about 70--75cm.
Width of bar countertop:
Most of the coffee brewing utensils will be placed on the table, so the table should be considered according to the size of the equipment. Generally speaking, the operating table is at least 60--65cm, and if the equipment is larger, some people extend the size of the table to 70cm or 80cm. As for the bar which can be divided into internal and external, the internal size can be compared with that mentioned above, and the width of the external countertop is about 40cm.
Middle channel width:
No matter which form it is, the width of the middle channel must be paid attention to, one font, L font, zigzag font, about 90--100cm width, as for the circle can grasp the user left and right, turn around to move "no card" as the principle.
02 selection of coffee tables and chairs
Generally speaking, when choosing a coffee table, the forms are square, rectangular, rectangular, round, oval and so on, of which square, rectangle and rectangle are the most common styles. Generally speaking, the size length and width is about 60cm × 60cm or 75cm × 75cm is the more common two sizes, no matter to eat, talk, the distance will not be too far; as for height, it is recommended that between 70--75cm, this is a more comfortable ergonomic height. The height of the chair is also important, at least 41--46cm from floor to seat, so that users have room to put their feet under the table.
03 coffee cup display cabinet
Coffee cups are mostly smaller than ordinary cups, so they are not too deep in depth and height planning, about 25cm in depth and about 20--30cm in height. In order to make the display feel like a storefront, you can also add lighting to the cabinet to create a comfortable atmosphere by lighting from the wall. in addition, the wall can also be combined with specular materials to use its reflective features to enrich visual experience.
Important Notice :
前街咖啡 FrontStreet Coffee has moved to new addredd:
FrontStreet Coffee Address: 315,Donghua East Road,GuangZhou
Tel:020 38364473
- Prev

Coffee bar design concept-the relationship between the business demand of coffee shop and the design form of coffee bar
Professional coffee knowledge exchange more coffee bean information Please pay attention to the coffee shop (Wechat official account cafe_style) the bar is the core of the coffee shop, the type usually changes according to the location of the coffee shop, the details usually change according to the brewing method, sometimes even multiple functions or compound nature. The following will tell coffee shop owners how to choose a suitable
- Next

The relationship between coffee shop design and management; the design characteristics and application of coffee bars with different shapes
Professional coffee knowledge exchange more coffee bean information Please pay attention to the current market situation and decoration analysis of coffee shop decoration knowledge in coffee workshop (Wechat official account cafe_style), so as to unravel the close relationship between coffee shop design and business success for readers. Because the design is right, your dream coffee shop will be successful. Current situation of coffee shop market (1) similar style
Related
- What documents do you need to go through to open a coffee shop? coffee shop coffee shop certificate processing process
- How to purchase Coffee beans in small Cafe how to choose a suitable supplier for domestic Coffee supply Company
- How to drink Starbucks Fragrance White Coffee? how to make Australian White Coffee? what Italian coffee beans are recommended?
- The Story of Flora Coffee: the name of Flora Coffee Bean and the implication of the Flowers on Florna Coffee
- How much does a cup of coffee cost? How much is the profit of a cup of coffee? What is the profit of the coffee shop in a year?
- Yunnan small Coffee, known as "fragrant Coffee", introduces the characteristics of Alpine Arabica Coffee producing areas in Yunnan, China
- 2023 latest Starbucks full menu price list how much is a cup of Starbucks coffee what is better to drink the most popular hot and cold drinks recommended
- Starbucks different kinds of Coffee Price list Starbucks menu 2023 Top Ten Best drinks in Starbucks
- Starbucks Spring praise Comprehensive matching Coffee Bean theme Story Packaging implication and taste description
- The cost of a cup of coffee latte American coffee cost price and selling price

