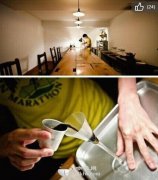Complete works of cafes with foreign characteristics


The cafe built by VAV Building in Dublin uses steel bars as shelves and walls.

VAV created the shelf space of the Bear Market coffee shop through a series of vertical steel bars, which are often used to reinforce concrete in buildings. Steel bars extend from floor to ceiling in the central area of the cafe, enclosing a low wooden table.

"our goal is to fill the entire space with vertical lines to slightly divide the space and block the view and the customers," the architect said. "We hope that this steel forest will create a wild and straightforward space."

The source of the steel bar is a local steel manufacturer, and a grid showcase embedded in the wall is erected behind the bar area, in which some planks are inserted to display the goods.

A bronze chandelier hung above, illuminating the counter made of oak sleepers.

Planks are also used to make desktops and floors are made of recycled wood.
The cafe is located on Main Street in Blackrock Village, Dublin County. Limited by a tight budget, our goal is to provide a variety of functions related to the cafe, with minimal decoration and changes in the smallest known space.
The concept of design is to explore and question materials, try available daily building materials and skills, and create unique features.
The finished cafe will give the impression that steel bars create vertical lines and shelves and benches are hidden behind to provide contrast. As the steel bar dominates the style of the whole interior design, other elements play the role of background. Thus the original interior design is hidden behind the core stripes.
The ceiling is completely exposed, the walls are decorated with the least amount of decoration, and the existing rough walls are peeling off, leaving a grid-like surface. The floor uses rough recycled wood and steel bars are placed in the mezzanine, where the vertical line connects with the ground.
Important Notice :
前街咖啡 FrontStreet Coffee has moved to new addredd:
FrontStreet Coffee Address: 315,Donghua East Road,GuangZhou
Tel:020 38364473
- Prev

Tokyo Strange Cafe
It has no signs, no windows, only four seats, and has many stringent rules for customers: one cup of coffee must be ordered every hour; baristas cannot talk to baristas while making coffee; no more than 2 guests per group; no smoking; no photos; no indoor phone calls; no children; no take-out service. Do you like this kind of coffee shop with personality?
- Next

Coffee shop decoration
I think both consumers and owners attach great importance to the space design of cafes. Consumers need a good environment, while coffee shop owners have to consider more, not only to provide a good visual environment, but also to control the use of reliable functionality, so from the concept of coffee shop design, it can be divided into two parts. that is, the visual part and the functional part.
Related
- What documents do you need to go through to open a coffee shop? coffee shop coffee shop certificate processing process
- How to purchase Coffee beans in small Cafe how to choose a suitable supplier for domestic Coffee supply Company
- How to drink Starbucks Fragrance White Coffee? how to make Australian White Coffee? what Italian coffee beans are recommended?
- The Story of Flora Coffee: the name of Flora Coffee Bean and the implication of the Flowers on Florna Coffee
- How much does a cup of coffee cost? How much is the profit of a cup of coffee? What is the profit of the coffee shop in a year?
- Yunnan small Coffee, known as "fragrant Coffee", introduces the characteristics of Alpine Arabica Coffee producing areas in Yunnan, China
- 2023 latest Starbucks full menu price list how much is a cup of Starbucks coffee what is better to drink the most popular hot and cold drinks recommended
- Starbucks different kinds of Coffee Price list Starbucks menu 2023 Top Ten Best drinks in Starbucks
- Starbucks Spring praise Comprehensive matching Coffee Bean theme Story Packaging implication and taste description
- The cost of a cup of coffee latte American coffee cost price and selling price

